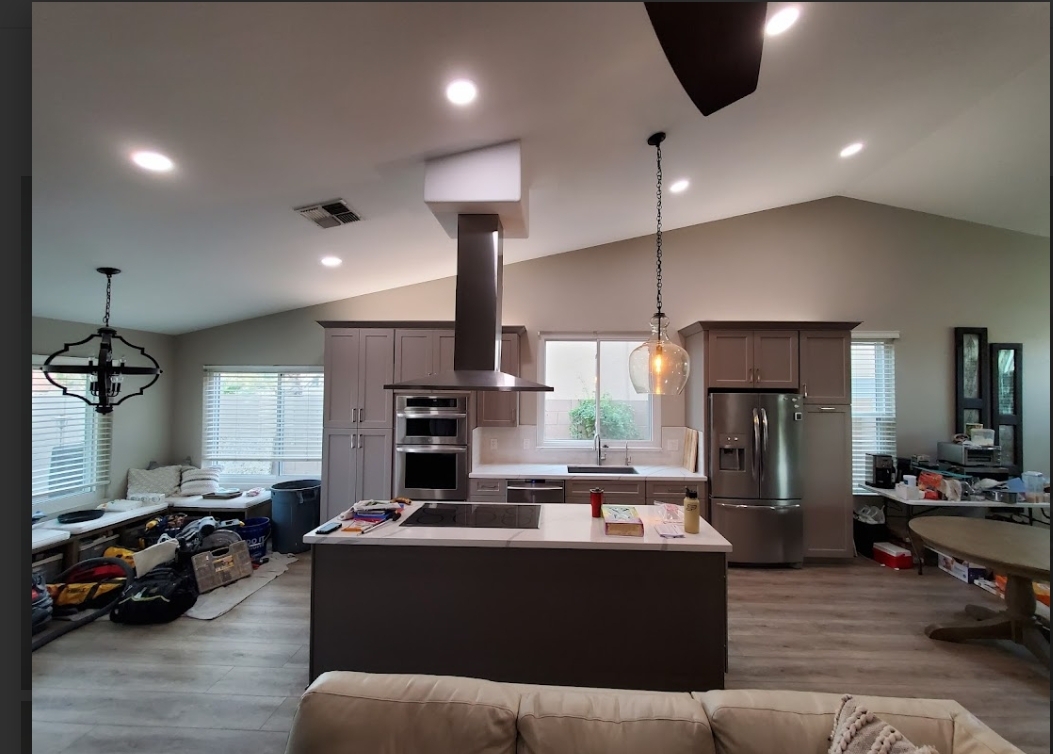Full Kitchen Remodel
In this project, we transformed the kitchen layout from an L-shape to a sleek one-wall design with a spacious island. To create an open-concept feel, we removed the wall that separated the kitchen from the family room. The island was expanded to include a built-in cooktop and a vent hood, becoming the centerpiece of the space. We relocated the fridge and designed a dedicated space for a double oven.
For the cabinetry, we chose a two-tone color scheme: light grey cabinets along the exterior wall and darker grey cabinets for the island. The countertops feature white quartz with grey veining, adding a touch of elegance. To enhance the lighting, we installed six recessed can lights in the kitchen and added a pendant light above the island.
The result? A bright, modern, and functional kitchen that we absolutely love!


