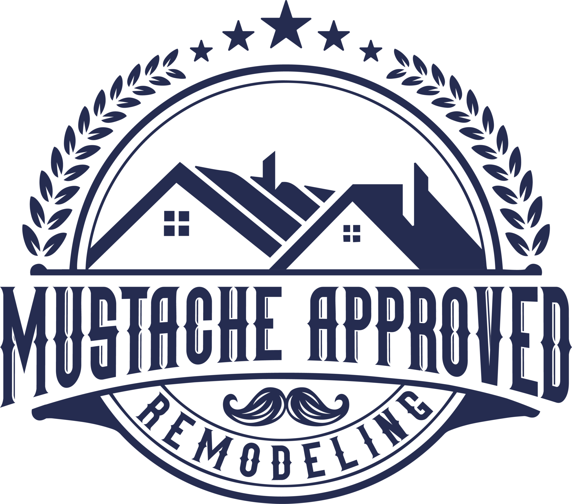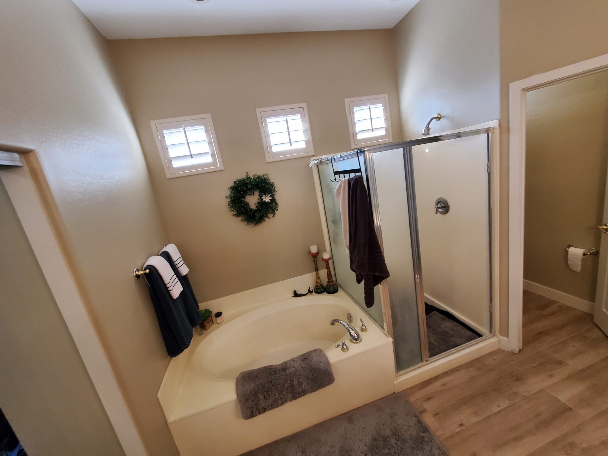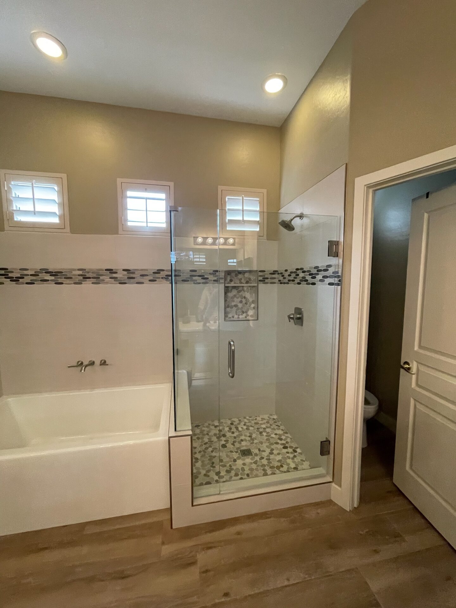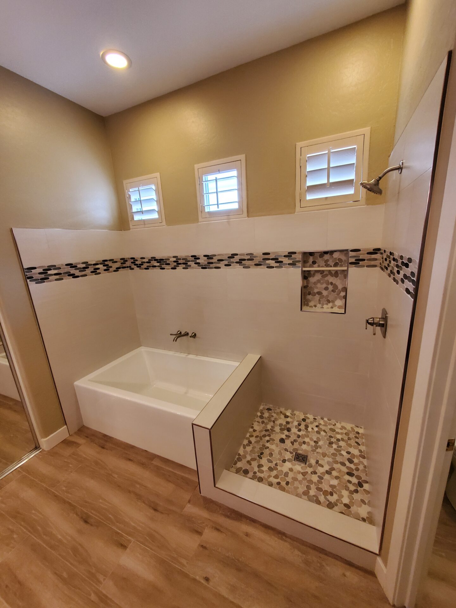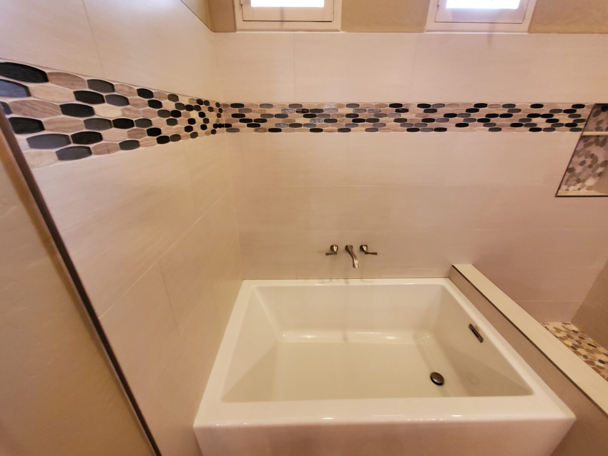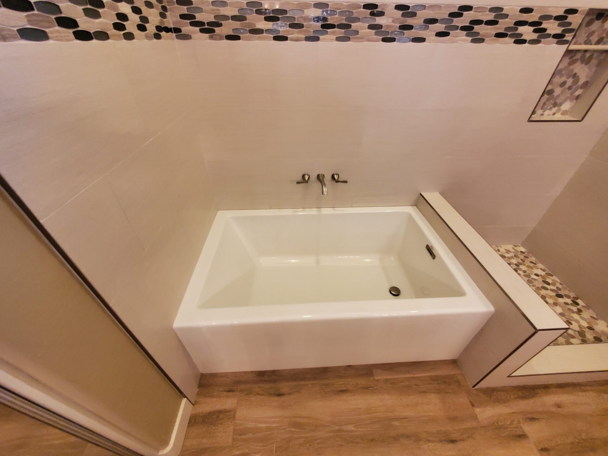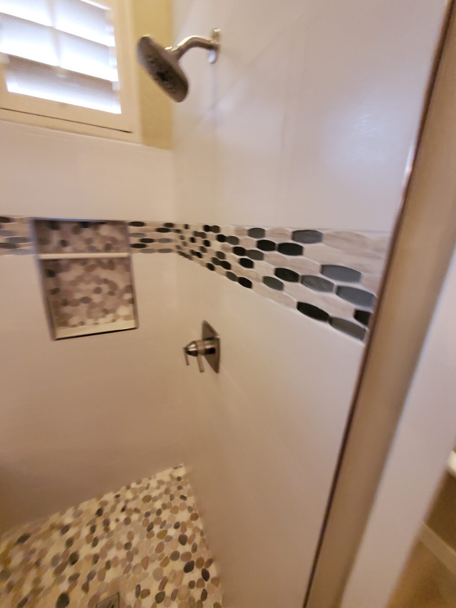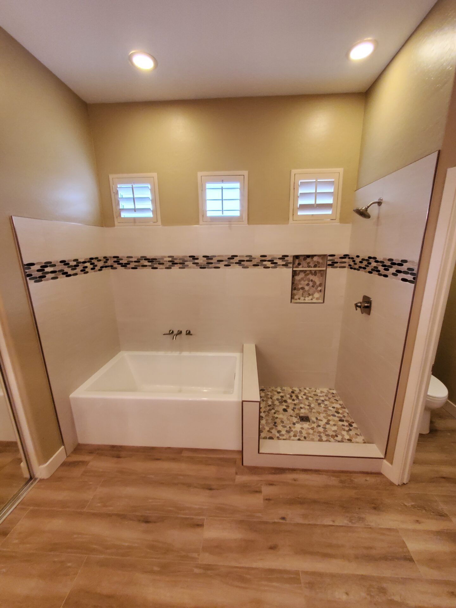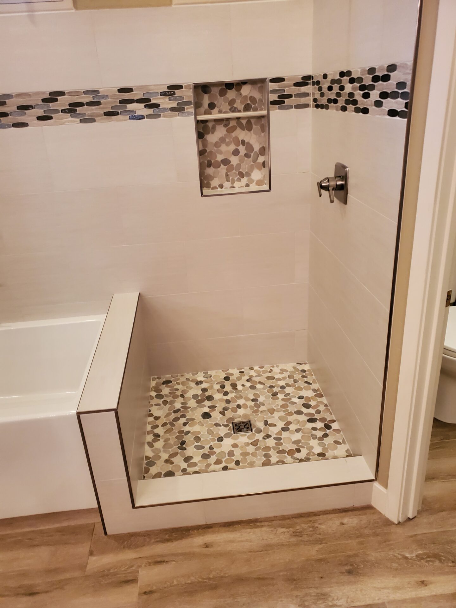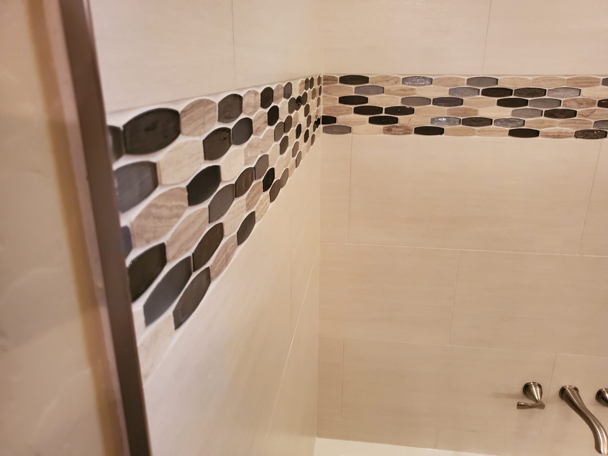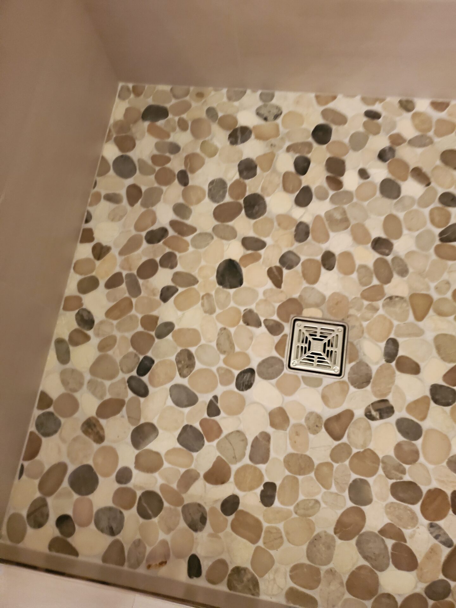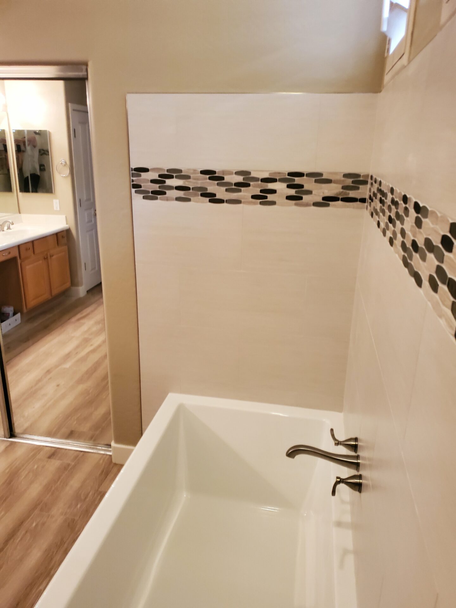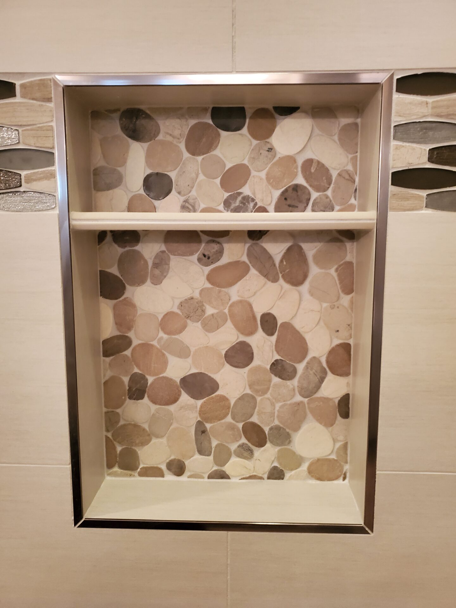Tub & Walk-in Shower Remodel
On this particular project, our focus was on the replacement of the shower and tub area exclusively, with separate flooring work completed throughout the entire house on another project. The shower walls and tub backsplash were set with a 12 x 24 large format tile & the 50% brick pattern offset added visual interest. For the shower pan and the back of the niche, we opted for a warm, flat pebble stone, complemented by a six-inch glass/stone decorative tile mosaic liner around the walls. The niche features a surface bullnose shelf.
To enhance the aesthetic, we incorporated a wall-mounted tub filler and a stainless shower trim. The frameless 3/8" clear heavy glass door added a touch of sophistication to the overall project.
